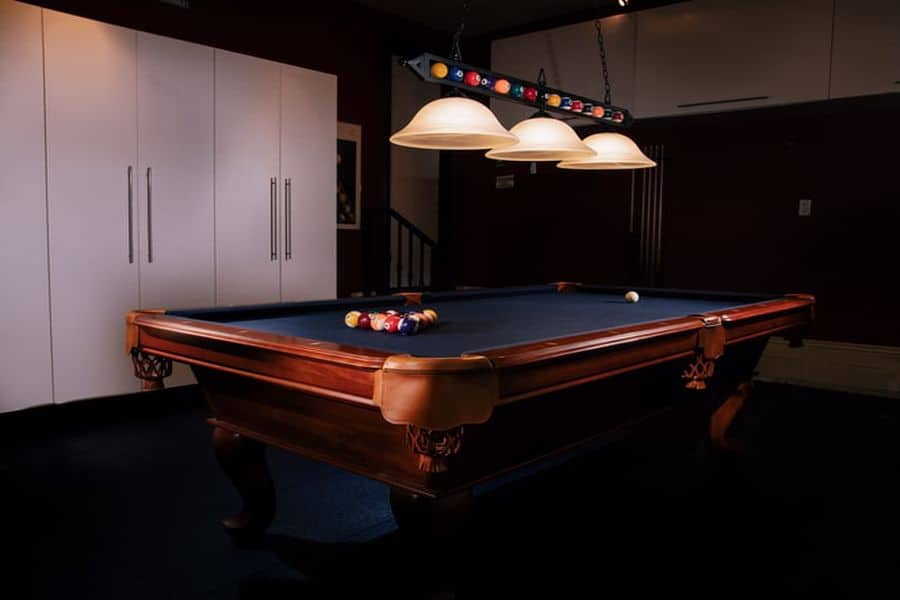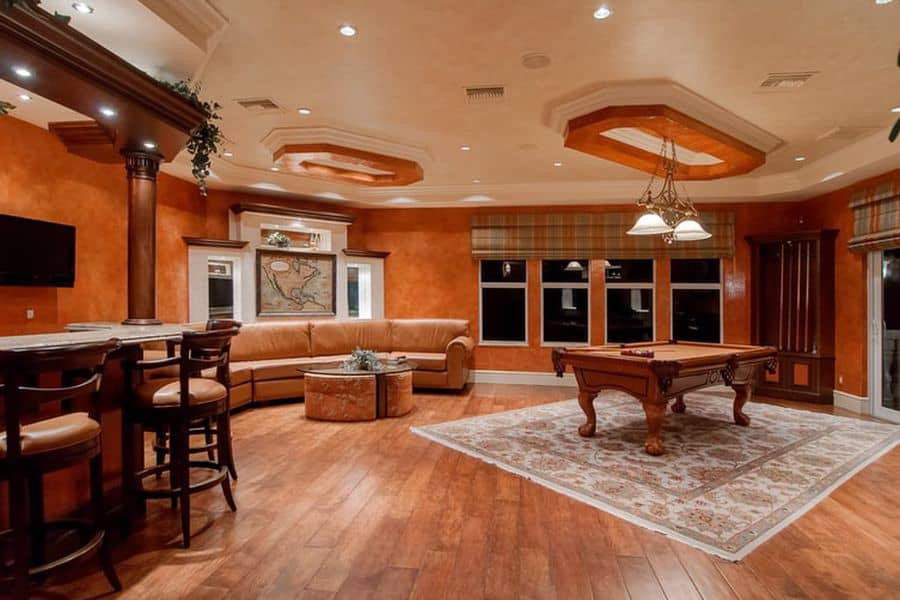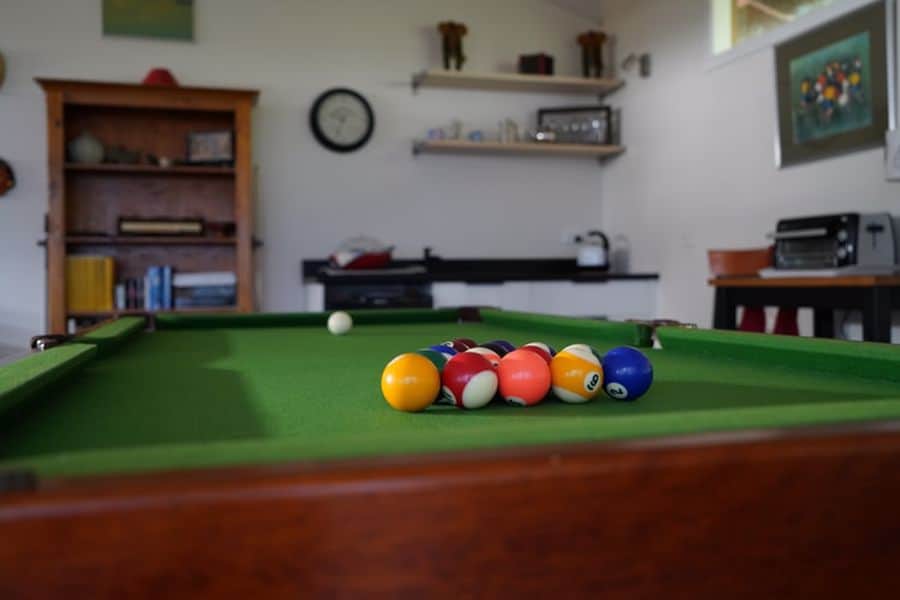As an Amazon Associate we earn from qualifying purchases.
Creating a pool room in your personal or private space is a good inclusion for passing the time and putting up contests. However, the primary concern is that you need enough space to set up a pool room. Then only will it allow players to shoot feasibly from all sides.
Therefore, knowing the dimensions before bringing in a pool table is quite crucial.
How Much Room Do You Need For A Pool Table?
Around 80% of people who have a pool table in their space have at least one tight spot. To play in those spots, they preferably use a shorter cue. So, this can ruin the mood of the game, thereby making it less enjoyable. And, that’s the reason you require a much larger room to fit in the pool table.
Hence, this guide is here to help you learn how much room you need for a pool table, with well-explained steps.

Step 1: Know The Types Of Tables You Can Opt For
There are generally three types of pool tables that vary depending upon their sizes. Therefore, you need to consider the extent that you think is ideal for your inclusion. The sizes are:
- The seven-foot pool table, which is also known as the Box Bar Style table. It has dimensions of 3.5’ x 7’.
- The eight-foot table. It has dimensions of 4’ x 8’.
- The nine-foot pool table, which is also known as the Pro-Style table. It has dimensions of 4.5’ x 9’.
These sizes are the preferable ones amongst all. Also, you can go ahead with bigger sizes if you need, such as 10’ or 12’ tables. Ideally, before you buy a table, you’ll want to see it in person and measure the dimensions of this large piece of furniture, since it will take up a big portion of a room.
Step 2: Know The Playing Area Of These Pool Tables
Secondly, you must get an idea of the playing area for each of these pool tables. As all of the pool table types have different dimensions, the playing area will vary as well.
- The playing area required for the 7-foot pool table is 38” x 76”.
- The playing area required for an 8-foot pool table is 44” x 88”.
- The playing area needed for the 9-foot pool table is 50″ x 100″.
Step 3: Know The Minimum Space Requirement
In the third step, check the minimum space requirements to install these three pool tables. At the end of the day, after you know the size of the table and playing area, installation space is all that matters.
- The minimum room space requirement for the bar box style or 7-foot pool table is 13’ x 16’.
- If you are going with the 8-foot pool table, the minimum room space requirement is 13’6″ x 17′.
- For the 9-foot pool table, the minimum room space requirement is 14’ x 18’.

Remember that different sized cues will impact the minimum room dimensions. It means that you can either choose a cue depending upon the room space or do vice versa. To help you get clarity, here are the different cue sizes and dimensional differences.
- For cue of 58”, the 9-foot, 8 foot, and 7-foot pool table will require room dimensions to be 18’ x 13’10”, 17’ x 13’4”, 16’2” x 12’11”, respectively.
- And, for the cue of 52”, the 9-foot, 8 foot, and 7-foot pool table will require room dimensions to be 17’ x 12’10”, 16’ x 12’4”, 15’2” x 11’11”, respectively.
- For cue of 48”, the 9-foot, 8 foot, and 7-foot pool table will require room dimensions to be 16’4” x 12’2”, 15’4” x 11’8”, and 14’6” x 1’3”, respectively.
Step 4: Take The Measurement Of Your Space
Now that you know the dimensions for installing a pool table, you need to go ahead and measure the room space.
- Choose the ideal pool table, as per your requirement.
- Prefer your longest cue, and add twice the length of it.
- Let’s take the instance of a 9-foot pool table with a cue of 58 inches and a playing surface of 50” x 100”. For such dimensions, your space measurement equation will be 50 + 58 (2) x 100 + 58 (2).
- The output for the same will be 166 inches & 216 inches, respectively.
- Now, divide each of the numbers by 12 to get an output of 13.83 x 18 feet.
- It is the minimum room space that you will need to arrange for installing a 9-foot pool table.
- Modify the equation, depending upon the different sizes of cues or tables.
- If you have more space around your pool room than you obtained in the calculation, it is well and good.

Here is a YouTube video explaining how to take measurements of your space for installing a pool table of your desired size.
Frequently Asked Questions
Can I Preferably Go Ahead With Pool Table Installations In 12 x 12 Rooms?
No, you cannot! Generally, most of the rooms are 12 x 12 dimensions, which raises the concern among people, whether or not they can install a pool table in there. However, 12 x 12 is a tiny room to accommodate a pool table of any size. To know more about it, go ahead and refer to this article.
How Far Should Be The Pool Table Placed From The Wall?
A pool table should have a 5 feet distance from the wall for players to position their cue sticks comfortably. Cues hitting the wall might interrupt the game.
Conclusion
Consider the dimensions, make your calculations and get your pool table! This is a decision that you must take patiently. Think about freedom of play-movement when planning to get a pool table at your home or office.
Furthermore, you might need some extra hands while installing the pool table because it is genuinely not that lightweight as it looks. So, go ahead and make your arrangements right away!